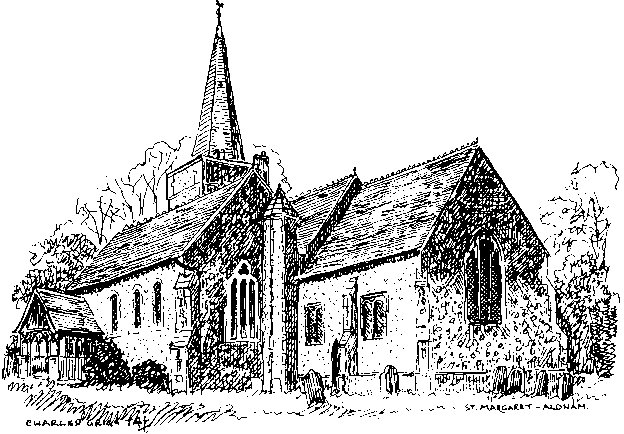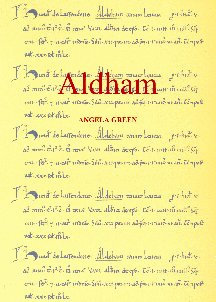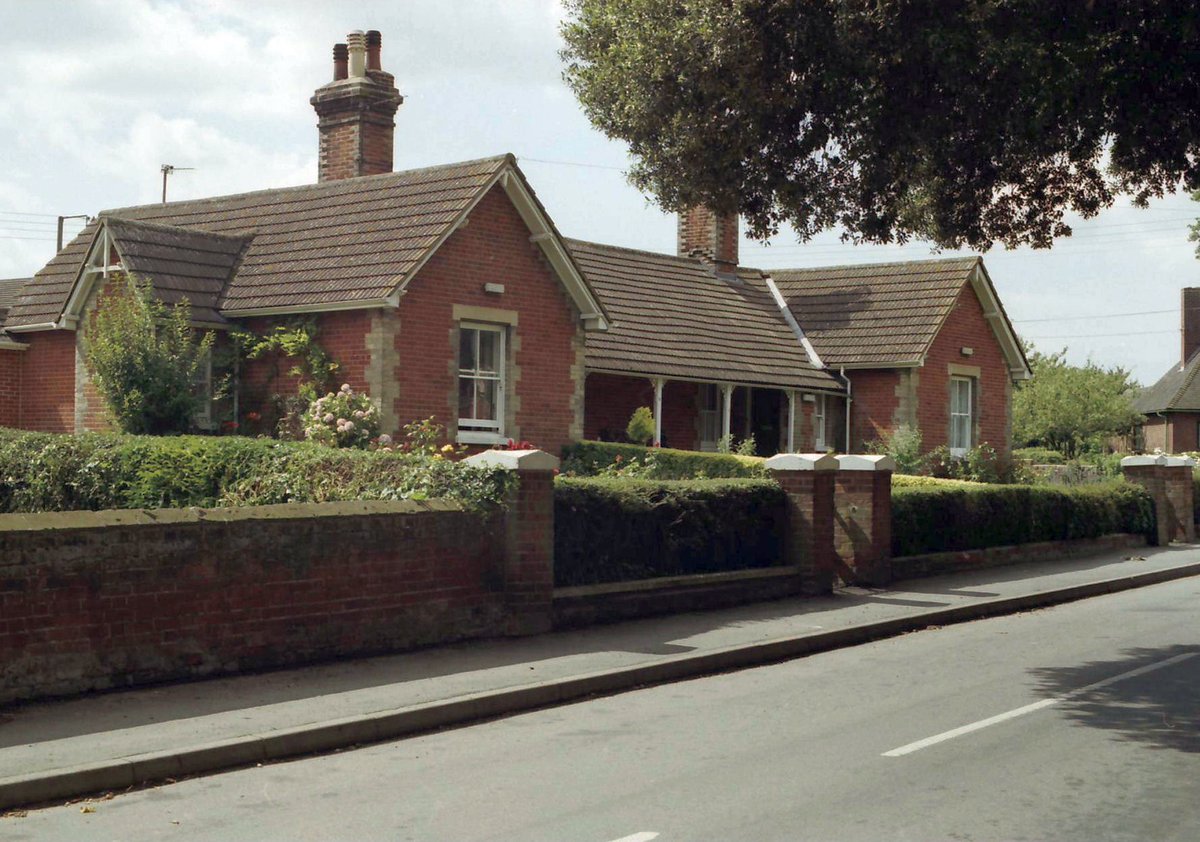A brief history of St Margaret's & St Catherine's Church
Locally, Aldham Parish Church is sometimes referred to as the church that was moved. The literal moving of buildings is quite common in parts of the USA, Australia and New Zealand, but less so here. Aldham church was “moved” about three-quarters of a mile from what is now Church House Farm to its present site at the crossroads in Aldham in 1854/55. Curiously, another house in Aldham, a wooden framed dwelling, was moved on a transporter in 1922!
The Old Church
Aldham Church was first mentioned around 1145 when Thiel of Aldham, who held one of the two manors, gave half the tithes from his land to Colne priory in Earls Colne, the other half being reserved for the rector of Aldham church. Tithes, an annual tenth of the produce from land, were paid to the rector of the church as his living. It is possible that the church existed many years before this.
Until 1854 the church stood north of Church House Farm about three-quarters of a mile to the south-west of the present site and near the parish boundary. Its dedication is not known. A north-east chapel was dedicated to St. Anne; this became ruinous and was demolished before the middle of the 18th century, before the Essex historian Philip Morant became rector here (1745 - 70), when he wrote his History and Antiquities of Essex (1768).
By 1853 the church was supported by exterior brick buttresses. There was a small bell turret and a singers’ gallery at the west end and box pews.
The Poor State of the Fabric
By 1850 the church building was in a very poor state; in December the vestry members called a meeting to consider repairs and re-seating but agreed to adjourn ‘in consideration of the present times’. The country was still in a trade depression and prices for agricultural produce had dropped. Further delay was apparently caused by the rector’s ‘illness and his absence abroad’ In February 1853 “it was resolved and agreed that the parishioners and occupiers of land should raise among themselves, by a rate, the sum of £200 for the building of a new church the rest of the amount being promised from other sources as proposed by the Rector.” The Rector appears to have had some private means and was therefore able to contribute substantially himself.
In May 1853 the archdeacon of Colchester described the church as in a ‘most slovenly and wretched state’ but he was informed that a new church was then ‘in contemplation’.
The design for the new church was prepared by the architect, Edward C. Hakewill who also designed the magnificent church of St John of Jerusalem, South Hackney. Hakewill drew up the plans in December 1853; the new church was to be built to a similar plan as the old, with the addition of a north vestry, a south aisle and a tower; the new church would be about a third larger than the old. Most of the old materials were to be re-used. It was suggested that when the old church was demolished services could be held in the rectory barn.
The old churchyard was sold in 1981 for the sum of £500 and whilst it is now part of Church House Farm, use of the old site is restricted to grazing.
So there remains nothing of the old church except the ruins of the stone wall which once enclosed it. Turning away from the old churchyard, one sees across the cornfields the graceful grey spire with gilded weather cock of our present church.
The New Church
The rector, Charles Bannatyne, proposed removal to the present site as more central, though there were only two houses nearby then; Ford Street was more populated and the farmhouses were scattered throughout the parish. The site of the new church was on Upper Chalk Field, owned by Sir Thomas Western who sold it for £24. It was over three-quarters of an acre .
And so, after some opposition the old church was taken down and rebuilt on the new site in 1854 - 55 by Henry Luff of Ipswich. Mr. Luff was to 'apply' the materials of the ancient church “for the sum of £1,352 if the tower were roofed without spire or the sum of £1,477 if a spire were erected on the tower.” Thus the spire would cost an extra £125. The case for funding the re-build went on:
By means of the £200 rate, grants of £190 (£150 from the Incorporated Building Society and £40 from the Essex Church Building Society), contributions from the Rector and his family, from friends and others amounting to £1,100, a sum sufficient for the expense of the removal of the old church and the construction of the new church was received or secured. The accounts show the Rector's generous contribution of £500.
Most of the stone window frames were re-used, as were the nave and aisle roof timbers, but the enlarged chancel was roofed with timber taken from elsewhere. The 18th century communion rails were re-used, as was the 14th century timber porch, on a new flint and rubble foundation. Remains of the old wooden panelling, perhaps from the box pews, formed the lower back portions of the new pine pews. Those of the front pews on the north side were carved.
The piscina (drain for cleansing the Communion vessels) in the chancel and another in the south aisle are from the old church.
The chancel arch, with figures of Saints Peter and Paul was new; symbols of the four evangelists on the ends of the choir stalls may be from the old church. The columns of the south arcade were new; on the westernmost pier, a consecration cross, probably of 1855, can be seen.
The memorial window on the north wall of the chancel, by Ward, was given in 1855 by the Rector, Charles Bannatyne, in memory of his parents
The doors were also retained; the door now on the south side of the tower is c.1300 and has decorative iron work round the handle; the door jambs are also of about the same date. The vestry door is 14th century and the 15th century south door is presumably the south door of the old church; the door on the south side of the chancel is also 15th century, with modern fillets.
The base of the font is from the old church. New stone columns divided the aisle from the nave; on the base of the westernmost there is a consecration cross. The three lancet windows of the south aisle were new, as were the similar windows on the west wall, with an oeil-de-boeuf window above. The west window of the old church, or its successor, now lights the tower. The east window in the chancel, of stained glass, was made in memory of Philip Morant in 1855, also by Ward.
The church’s dedication to the Saints Margaret and Catherine dates only from the late 19th century and is probably taken from the names of the bells. Any earlier dedication is unknown.
The cost was £1,477 including £875 for the tower, which it was eventually decided should be built with a spire of Bath Stone. In addition to the grants it was decided to raise funds by a bazaar in the field next to the rectory house on two days in June 1855, unfortunately coinciding with a similar event for Myland church in north Colchester.
The new church and churchyard was consecrated by Bishop Murray on Friday, July 13th 1855.
Today, the church is a Grade II* listed building.

Some Recent Developments
- Since 1951 the benefice has been held jointly with that of Marks Tey.
- In 1956 the Rectory in Rectory Road was sold.
- In 1965 the old churchyard (unused by 1887) was closed and the tombstones placed against the south wall of the present churchyard.
- In 1981 the old churchyard at Church House Farm was sold. It can only be used as grazing land.
- In 1986 the entire roof was retiled at a cost of £34,000. This daunting sum was raised by parishioners with some help from grants and from a fundraising project in which the church provided a 2-week sightseeing holiday for members of First Christian Church, Houston, Texas. This raised £4,500 towards the cost of re-roofing. It was a timely repair, for the hurricane of 1987 uprooted several trees in the churchyard, but left the roof unscathed. At the 1991 quinquennial inspection, it was discovered that the upper section of the spire had been affected by the storm.
- In 2006 the west tower was developed to provide a kitchen, a disabled toilet and a meeting room above.
- In 2012 a new Rectory for the combined benefice was built in the grounds of the Rectory at Marks Tey.
- Roof alarms were installed at the church in August 2013.
Iain MacCallum, Reader, Aldham February 2014
Acknowledgements
Most of the text in this guide is taken from the book ALDHAM by Angela Green (2004) published by A. Green, Tintern Cottage, Aldham, Colchester CO6 3PP

and from
A HISTORY OF ALDHAM AND ITS CHURCHES by Edith E. Mason, Second edition (1993)

